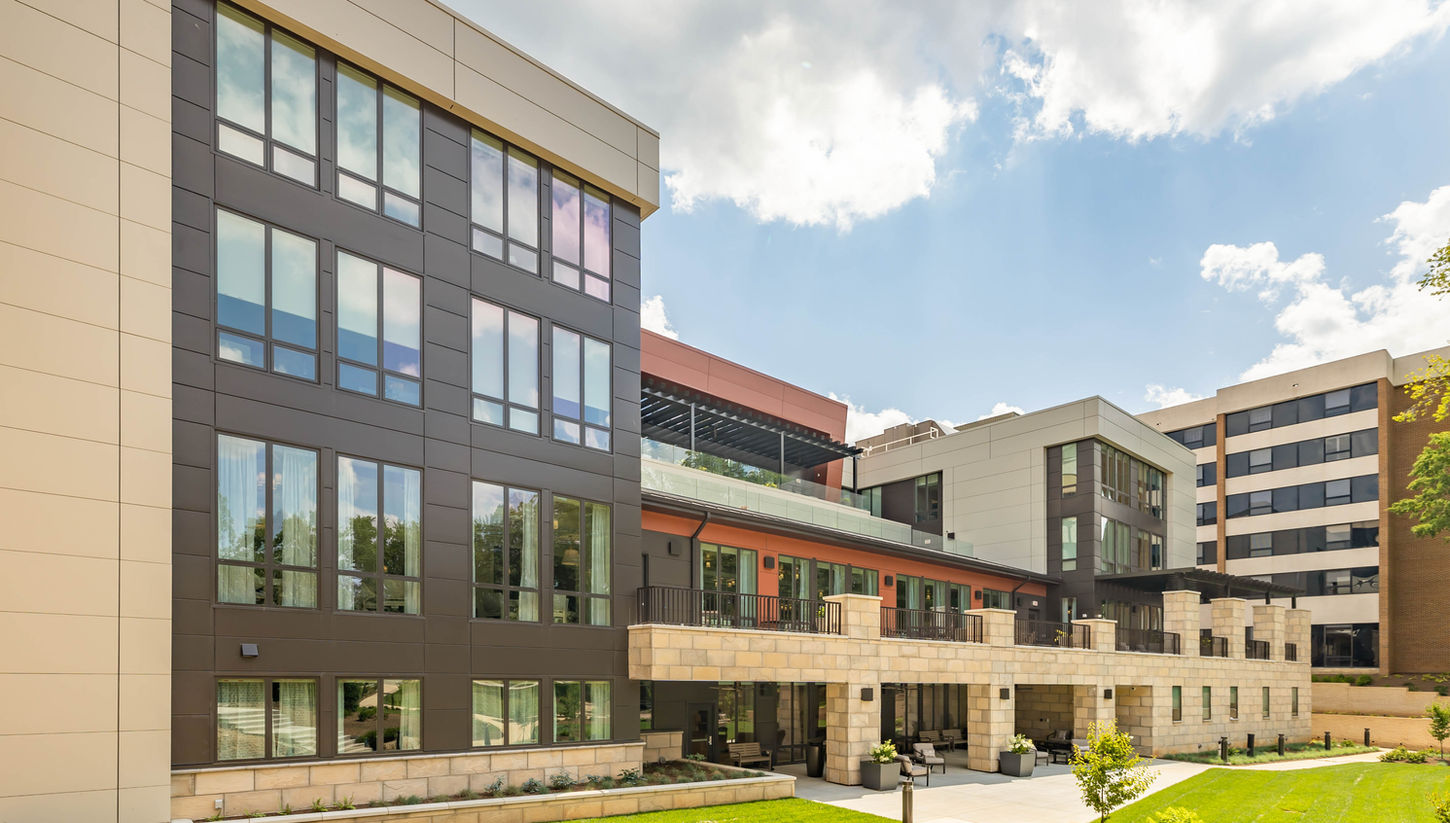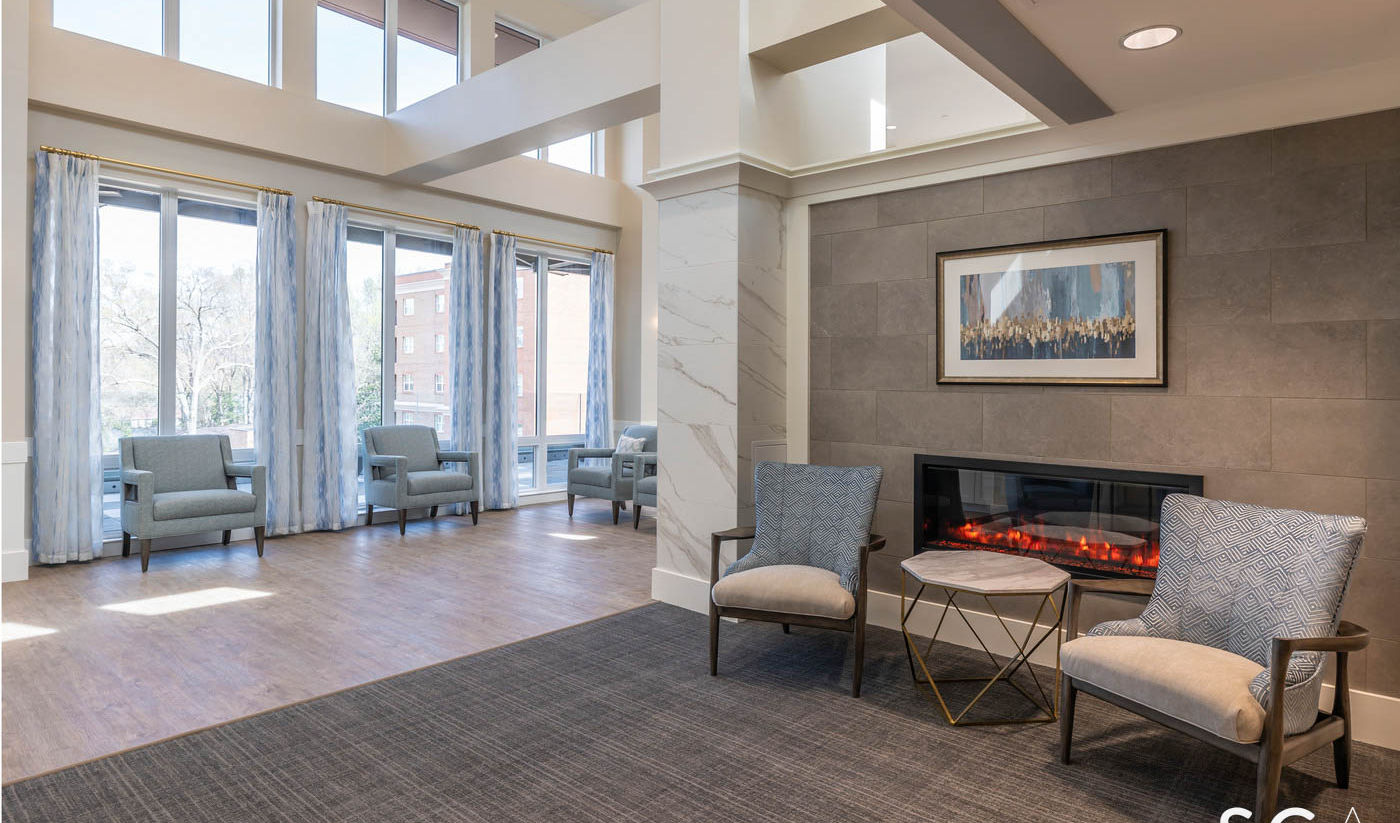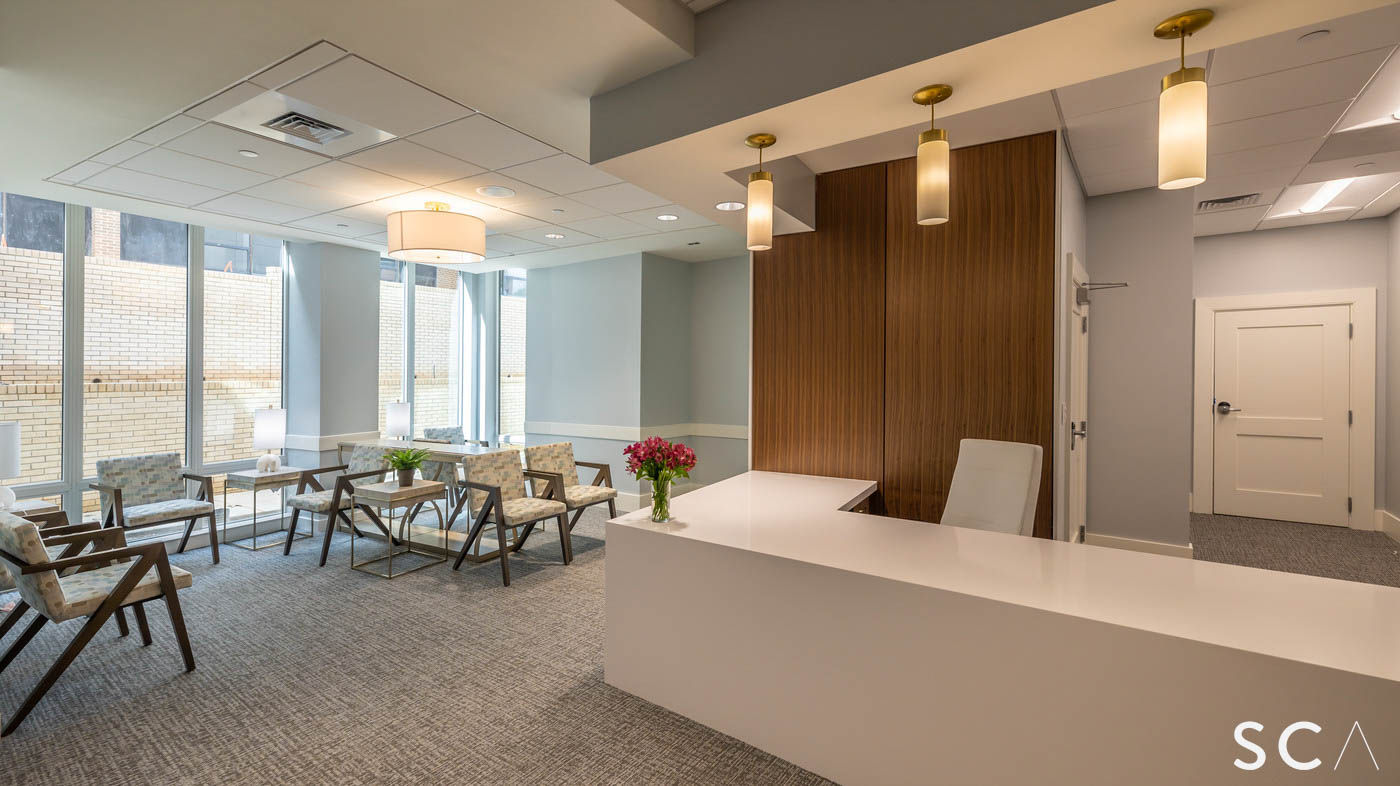HEALTHCARE CENTER AT THE SHARON, CHARLOTTE, NC
Client:
The Presbyterian Home at Charlotte
Program:
Renovation and Addition to the existing Nursing, Addition of Memory Care, new Common Spaces, expanded Dining Venues, Club Room, Multipurpose Room, Clinic and Spa
Size:
100,000 Square Feet
Completion:
2023
Scope:
During the initial master planning for Sharon Towers, the need for upgraded healthcare was identified as a primary driver. Although healthcare services were recognized in the market as excellent the building did not meet market expectations, operating as a medical model with small private rooms, shared bathrooms and no showers. The solution was a renovation and addition to two floors of nursing to create one floor of nursing and a floor of memory care, utilizing a neighborhood model with bedrooms and common areas with abundant natural light and views into a beautifully landscaped courtyard known as “The Dell”. In addition to the expanded nursing on the top two floors, the bottom two floors consist of needed additional common space and amenities including an expanded dining area, club room, multipurpose room, clinic and beauty spa.
See More:
.png)
























