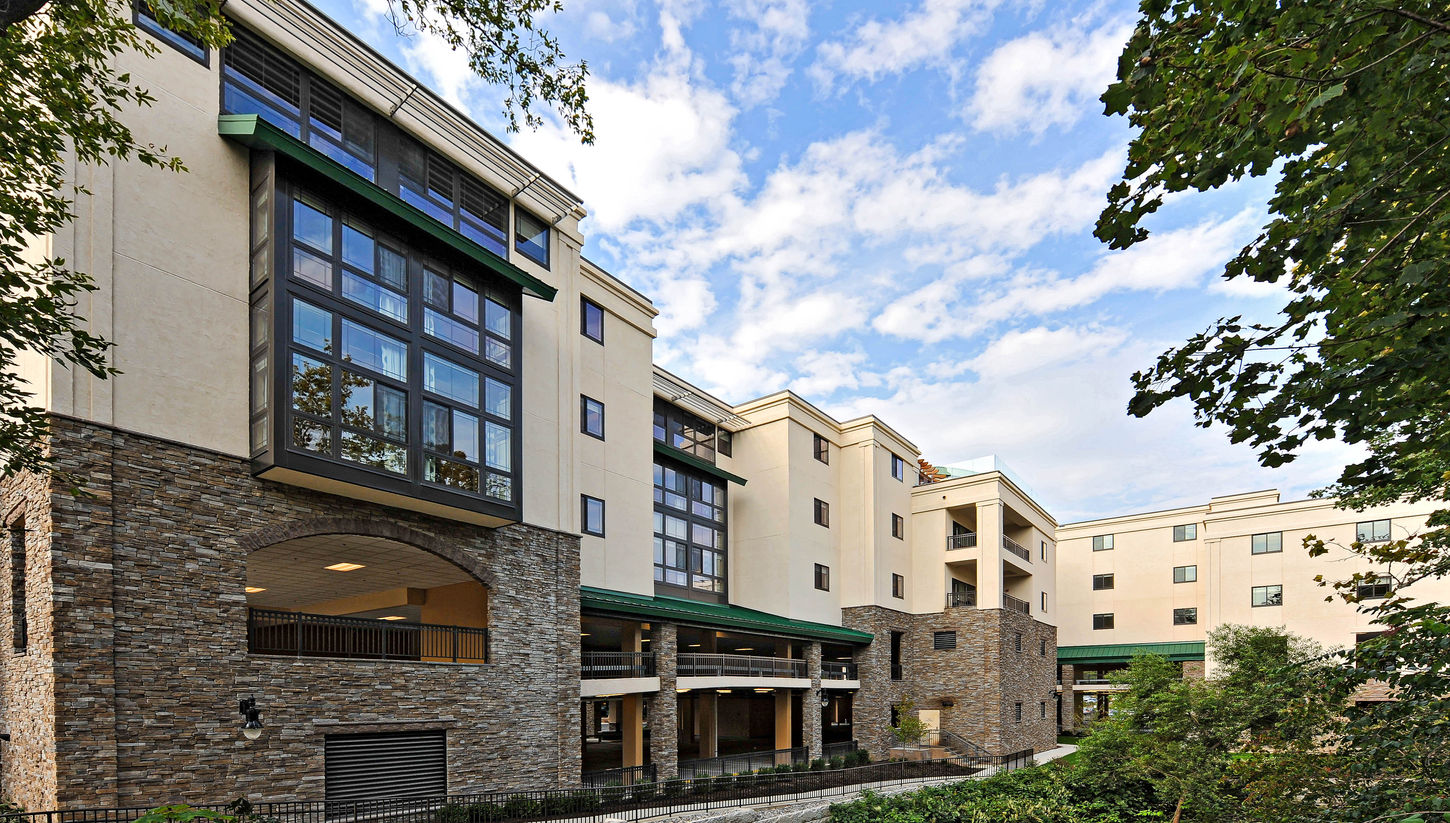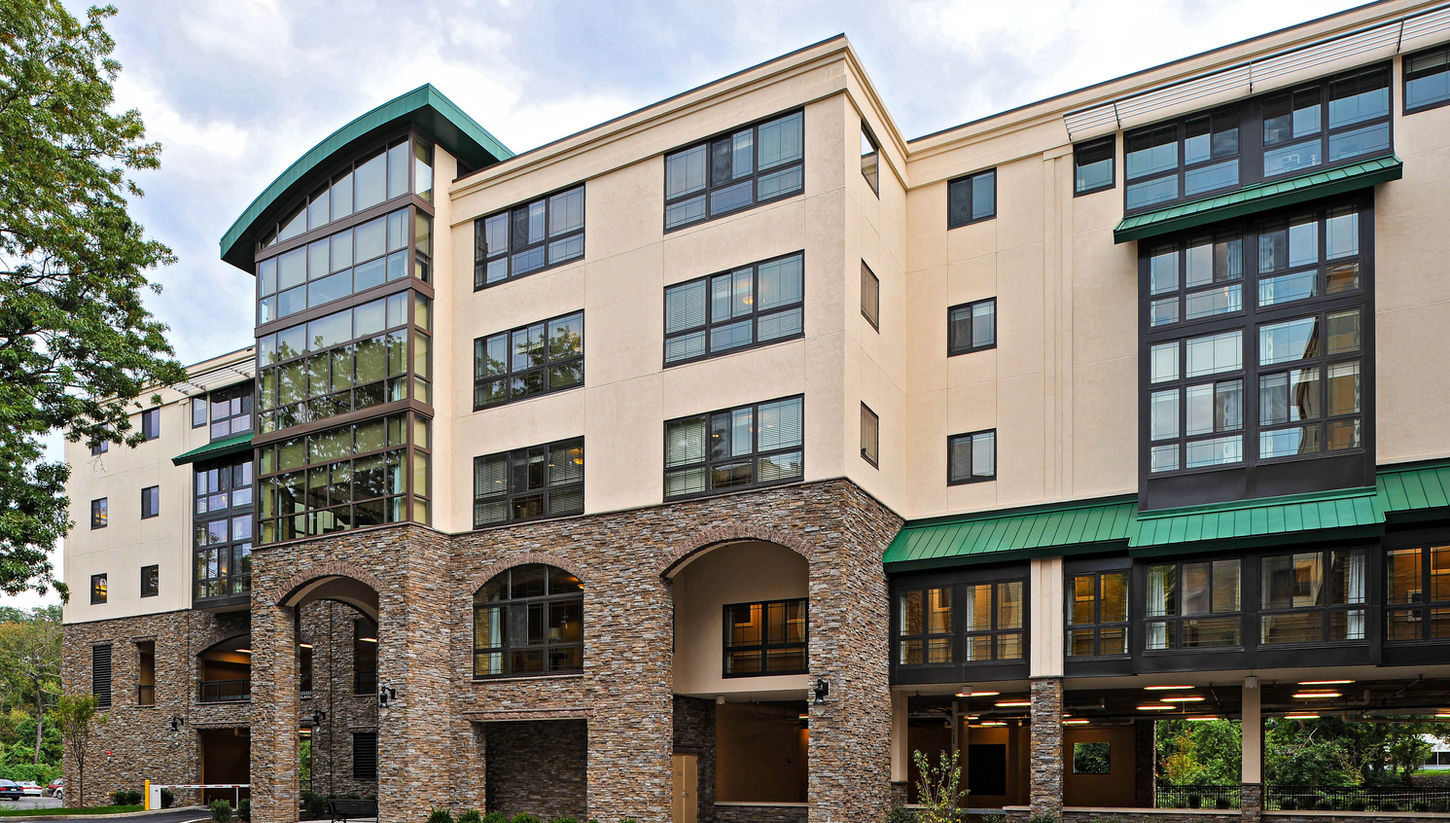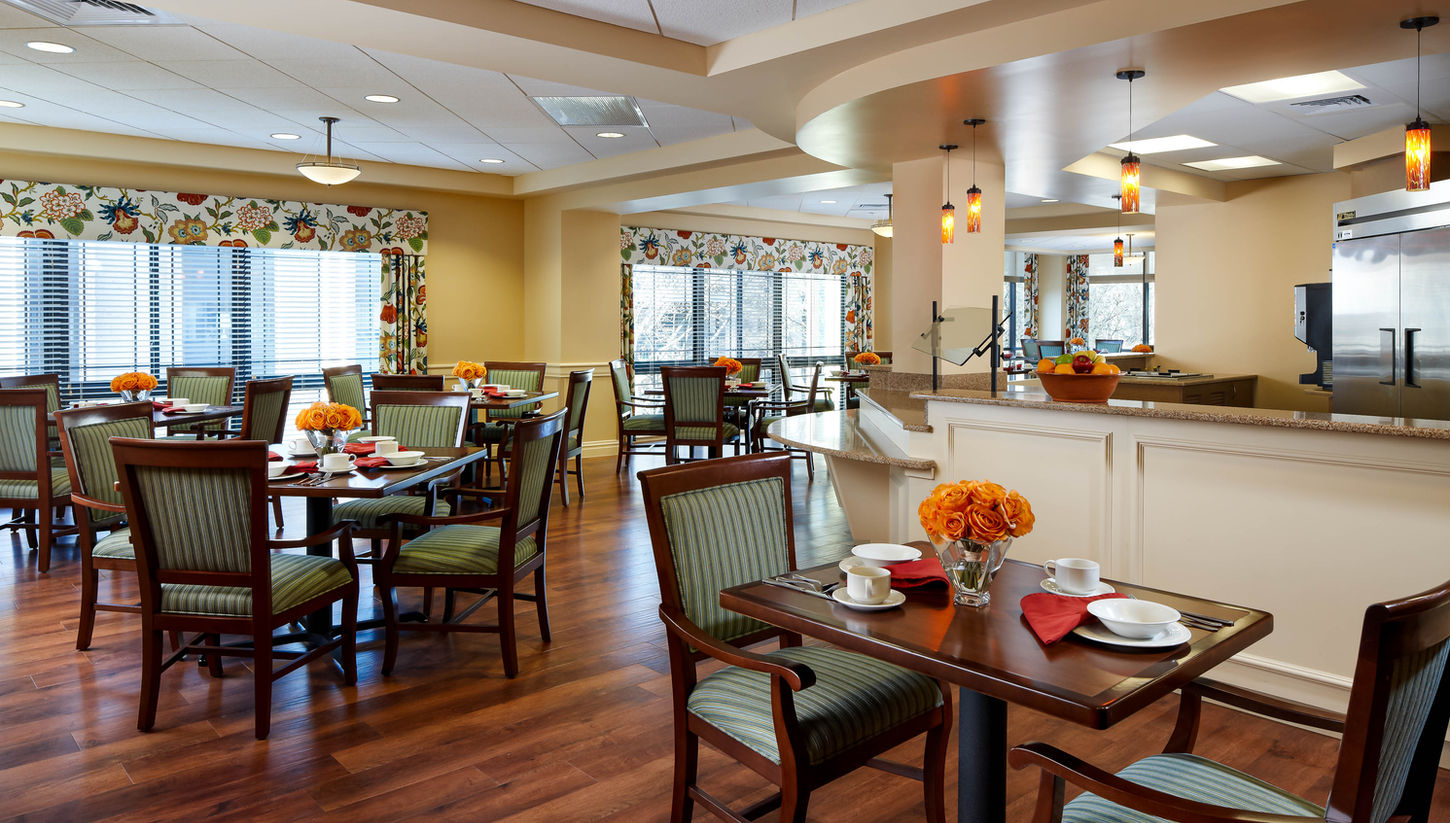MEDICAL CARE ADDITION AT RYDAL PARK, JENKINTOWN, PA
Client:
HumanGood
Program:
90 Nursing Units, 24 Memory Care Units, Under-Building Parking, Living and Dining Spaces, Rooftop Courtyard, Administrative Offices, Physical and Occupational Therapy, Beauty Salon, a Rooftop Chapel, and supporting Back of House Spaces
Size:
143,000 Square Feet
Completion:
2010
Scope:
Similar to many communities of its age, Rydal Park’s existing nursing provided a mix of private and semi-private rooms and individual bathrooms with no showers, located on three floors immediately above the primary common areas for the whole community. Additionally, residents with dementia were mainstreamed in both nursing and assisted living with no controlled access to an outdoor courtyard area; and, there was insufficient parking at the front of the site. The solution called for a new medical center addition, with two floors of under-building parking, located at the front of the campus, where existing services can be shared and the new building presents a fresh and contemporary image to the community. The two floors of nursing, 45 beds each, are organized as two 22 and 23-bed households with separate primary living spaces. Services are discreetly delivered, without violating resident living space, into the core of the living spaces which includes a service pantry and residential kitchen opening to a light-filled dining area with large expanses of glass giving treetop views. The fifth-floor memory support is organized into two, 12 room wings with decentralized living areas and a light-filled, central core area with dining, a residential kitchen and a roof-top courtyard with a sheltering trellis. The design accommodates wandering patterns that avoid any dead-end corridors thereby discouraging elopement without frustrating residents. Additionally, care areas are incorporated in the plan for maximum operational efficiency while avoiding any institutional overtones and strengthening the desired homelike atmosphere. Adjacent to and accessible from both nursing, memory support and the newly renovated assisted living is a shared services and amenity area which includes administration, PT/OT, a Beauty Salon and a penthouse Chapel with dramatic views and artfully displayed stained glass panels donated by a local church.
See More:
.png)















